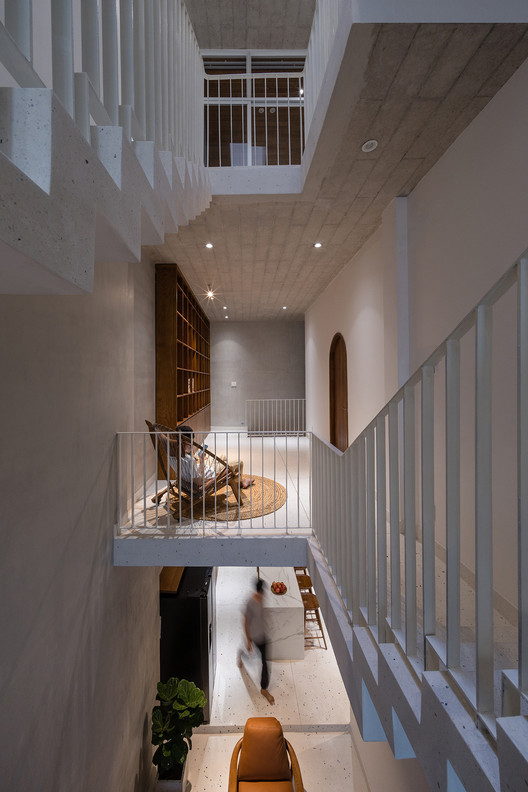
-
Architects: AD9 Architects
- Area: 345 m²
- Year: 2020
-
Photographs:Quang Tran

Text description provided by the architects. LVS.house has a key difference from the other tube houses when it comes to the ground area. The house has a narrow width that opens up in the back, which resembles the letter L. This offers a very interesting direction to develop the special design for the construction.




The investors want all common and personal spaces to be as open as possible to create the best connection, and also to easily supervise the activities of their 2 kids at a young age.

Beside the split-level home solution, we also focus on exploiting the light and air circulation vertically. The connecting spaces and sky lights are used to create layers that connect the natural elements and the people living in it.


We aimed for a minimalism approach regarding material usage in this construction, with the hope to revive the core value of basic architecture to bring a better and more positive life to the family.












































